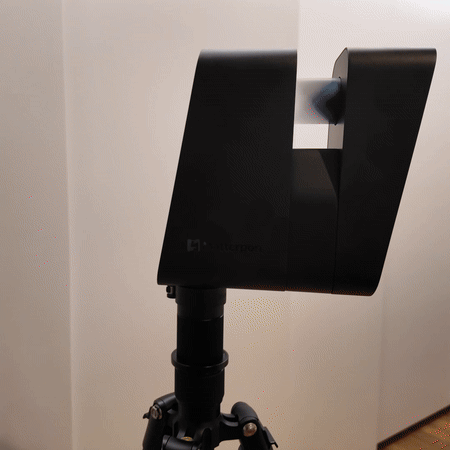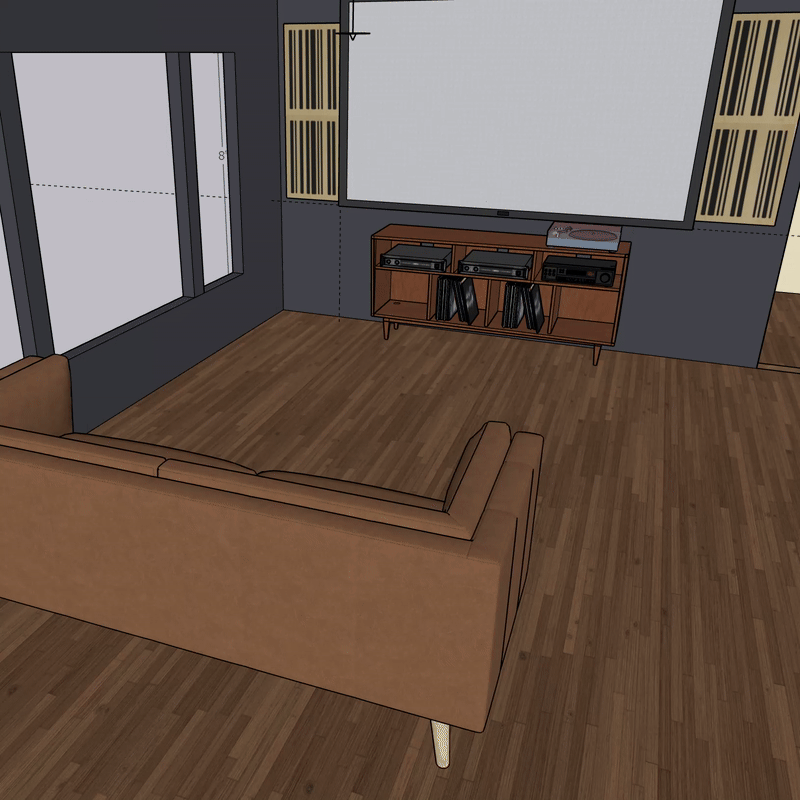Design Process Overview
SCAN
We create a laser-accurate 3D scan of your existing space
Say goodbye to tape measures, ladders, and guessing! In one easy step we capture all of the measurements we need to build an accurate 3D model of your existing space. We use a state-of-the art LIDAR scanner to capture both spatial data and photographs simultaneously.
MODEL
We create a 3D model of your actual space
Using the LIDAR data we captured in step 1, we build an accurate 3D model of your existing space. This model will be used to do all of the creative work in our design process.
DESIGN
We work together to design your new space
Using our 3D model, we can start to get creative. We can try different layouts, furniture arrangements, materials, and even lighting options. This is the best way to test out ideas before you get into the contstruction phase of your project.
RENDER
We create detailed photo-accurate 3D pictures of your new space
As a final step, we create a gallery of 3D photo-real images that showcase your new design and help you communicate with your GC, interior designer, and other stakeholders - taking the guesswork out of translating your vision to reality.




